Space-Saving Shower Layouts for Compact Bathrooms
Designing a small bathroom shower requires careful planning to maximize space while maintaining functionality and style. Various layouts can optimize limited square footage, making the area feel more open and comfortable. The choice of layout influences not only aesthetics but also ease of access and maintenance. Understanding the different options available can help in selecting a design that suits the specific dimensions and user needs.
Corner showers utilize space efficiently by fitting into existing corners, freeing up room for other fixtures. They are ideal for small bathrooms where space is at a premium and can be designed with sliding doors or curtains to save space.
Walk-in showers offer a sleek, open look that can make a small bathroom appear larger. They often feature frameless glass, creating a seamless transition from the rest of the bathroom and eliminating the need for bulky doors.
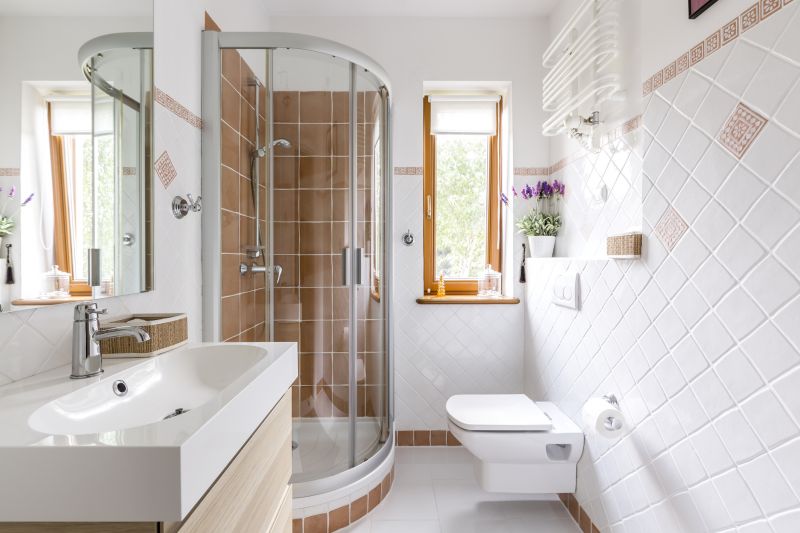
This layout demonstrates a compact corner shower with glass enclosure, maximizing space while maintaining accessibility.
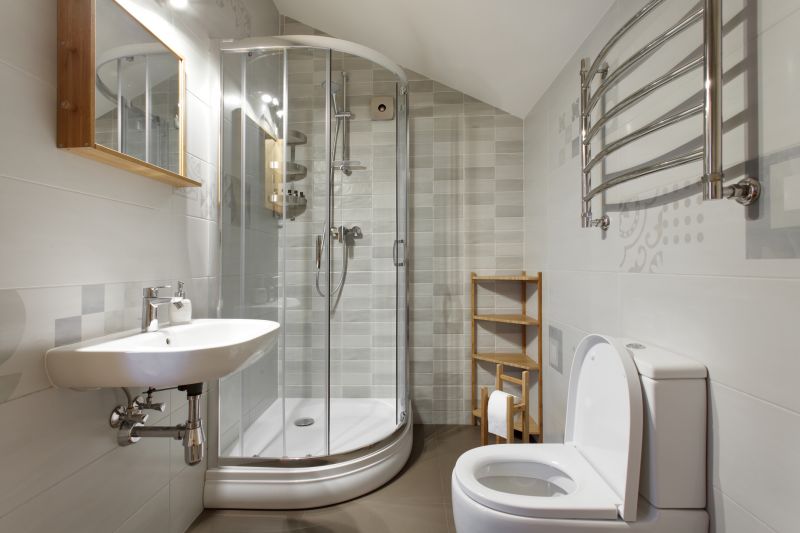
A walk-in shower with a minimalistic design, utilizing clear glass to enhance the sense of openness.
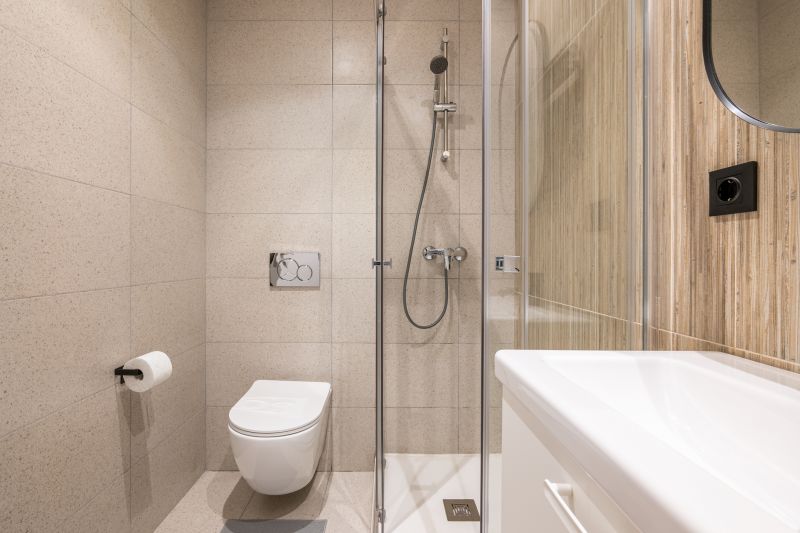
A compact shower with a sliding door, perfect for tight spaces and easy to use.
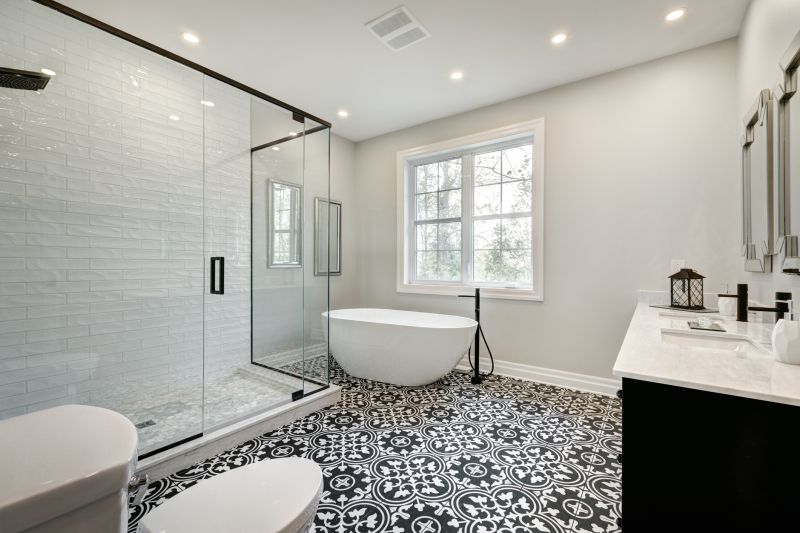
An open concept shower with a bench, combining functionality with a spacious appearance.
Choosing the right shower layout involves considering the bathroom’s dimensions, user accessibility, and aesthetic preferences. For instance, a corner shower can maximize corner space, leaving more room for a vanity or toilet. Conversely, walk-in showers create an open feel that can visually expand the space, especially when combined with large tiles and glass panels. The use of clear glass and light colors can further enhance the perception of space, making even the smallest bathrooms appear larger and more inviting.
Incorporating smart storage solutions within small shower layouts can address common challenges related to limited space. Niche shelves, corner caddies, and built-in benches provide functional storage options without cluttering the area. Additionally, choosing fixtures with a compact footprint and opting for frameless glass can reduce visual bulk, contributing to a more spacious feel. Proper lighting, both natural and artificial, also plays a crucial role in highlighting the space and creating an inviting atmosphere.
Material selection is essential in small bathroom shower designs. Light-colored tiles, large-format materials, and reflective surfaces can help bounce light around the room, boosting brightness and perceived size. Textured tiles or accents can add visual interest without overwhelming the space. Furthermore, maintaining a consistent color palette throughout the bathroom can create a cohesive and uncluttered look, making the area feel more open and organized.
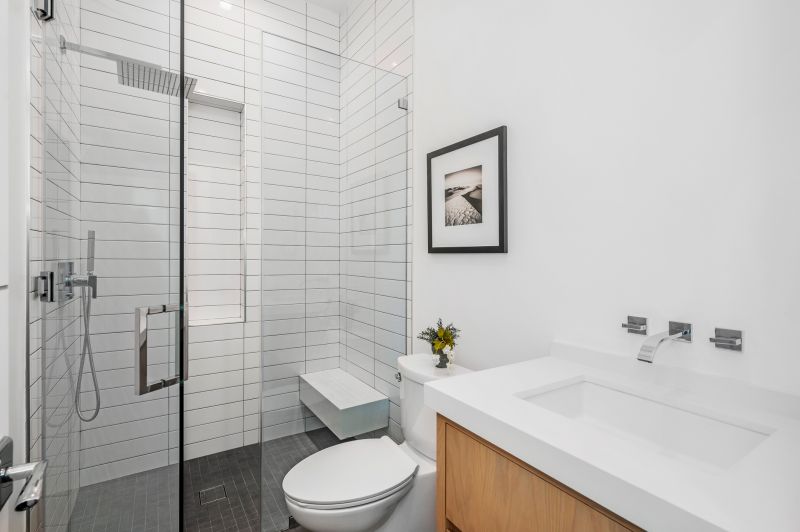
A compact shower with a barn door, saving space while adding a rustic touch.
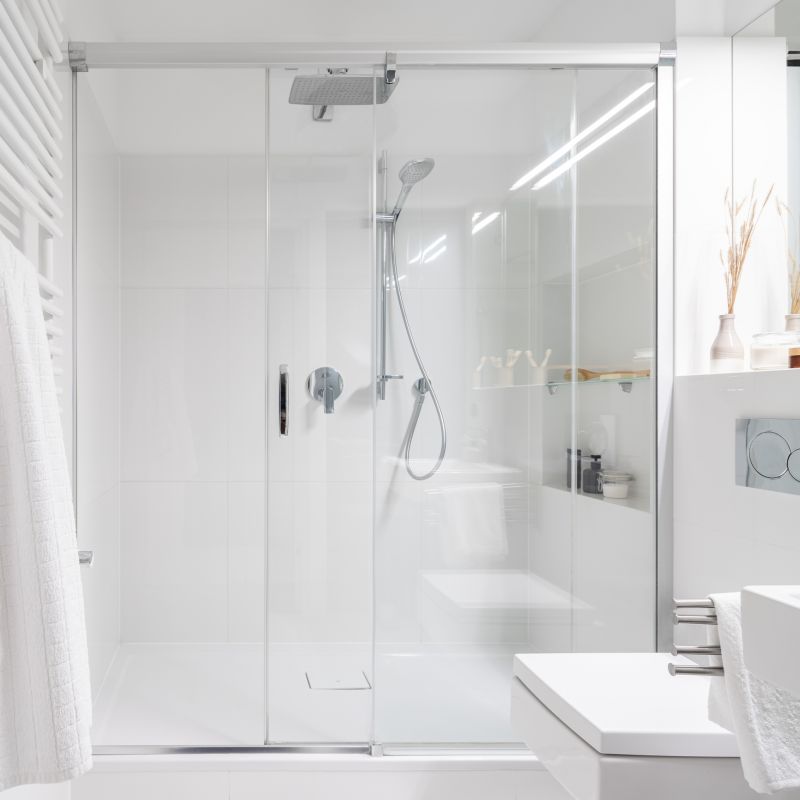
A sleek, frameless walk-in shower with minimal hardware for a modern look.
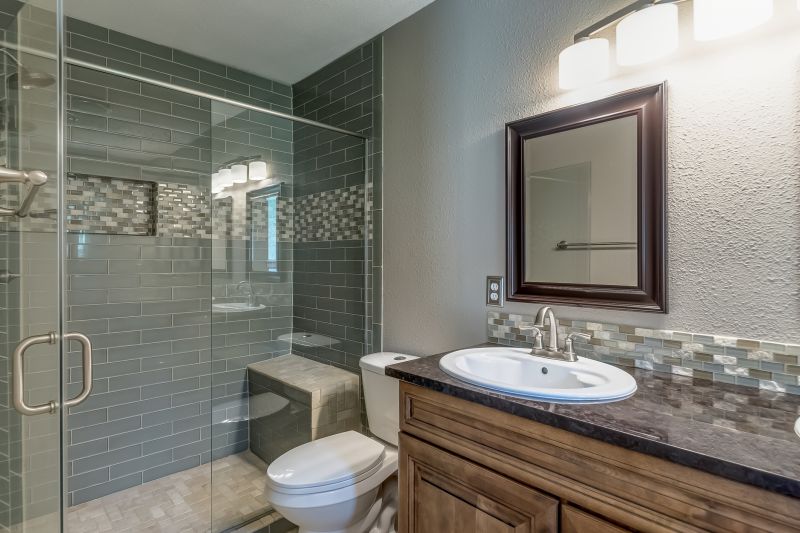
A shower with a built-in bench and niche for storage, combining practicality with style.
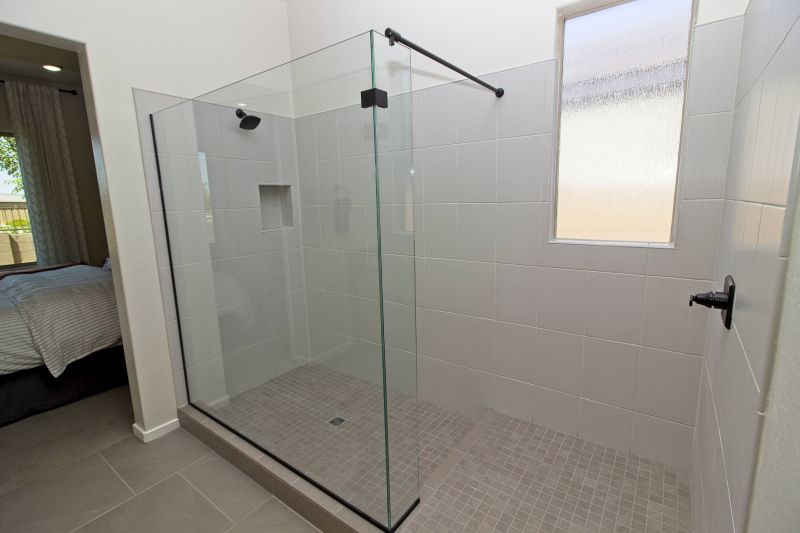
A corner shower with textured tiles to add visual interest and depth.
Innovative design ideas for small bathroom showers continue to evolve, focusing on maximizing utility while maintaining aesthetic appeal. From curved glass enclosures to multi-functional fixtures, the goal is to create a space that feels open and uncluttered. Incorporating these concepts can significantly improve the usability of small bathrooms, making daily routines more comfortable and efficient.
Ultimately, small bathroom shower layouts should balance functionality, style, and space efficiency. Proper planning and creative use of materials and fixtures can transform even the tiniest bathrooms into inviting, practical spaces. Whether opting for a corner shower, a walk-in design, or a combination of both, the key is to leverage design principles that enhance openness and usability, ensuring the space meets both aesthetic and functional needs.
